

|
| PREVIOUS NEXT |
BERG RESIDENCE This house located on Camp Bay in North Idaho was carefully carved into a steep southern slope overlooking the shoreline and lake to the Monarch Mountains of the eastern shores on Lake Pend Oreille. |
|
SMALL HOUSES |
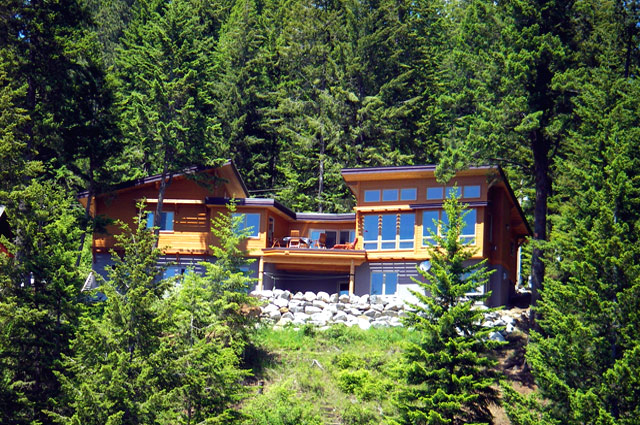
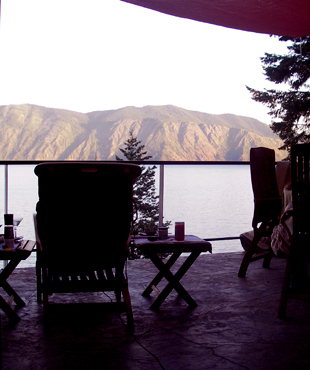 The two-level south facing plan captures the southern sun, filling the house with winter heat and light. The central southern deck and entry divides and connects the main level great room and lower level bedroom on the east to the garage-workshop to the west.
The two-level south facing plan captures the southern sun, filling the house with winter heat and light. The central southern deck and entry divides and connects the main level great room and lower level bedroom on the east to the garage-workshop to the west.The main level deck overlooking the lake- mountains is stained-stone like concrete with open view glass railing. A porch on the lower level under the deck, connects the main level via stairs to the hill side hot-tub and trail to the sites beach and dock environment. 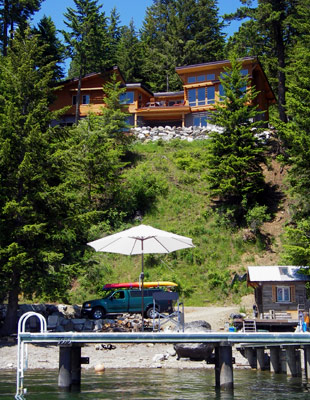
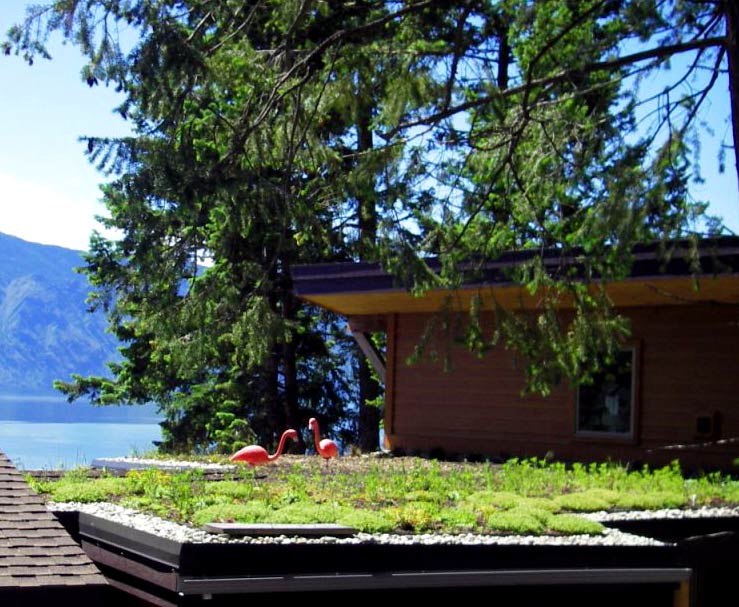
The entry airlock porch, guest rm and circulation section of the house has a Green Roof, which is planted with native plants from the site. The green roof provide roof insulation, increases the life of roofing membrane, and provides a green element between the living and garage shop sections of the house, while slowing rain runoff. 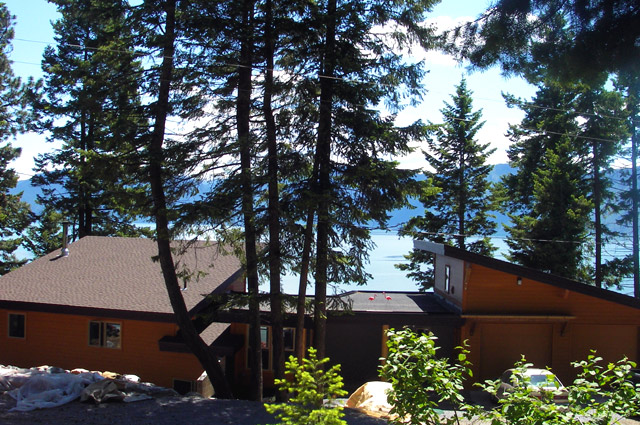
The northern entry and flat Green Roof section separates the living-bedrooms from the garage-workshop areas, while opening the view to the lake when entering the house. The front door and garage is connected by a porch that enters an air-lock entry opening to the foyer-hall with glass doors-wall to the south deck and vast lake - river delta - mountain views.. 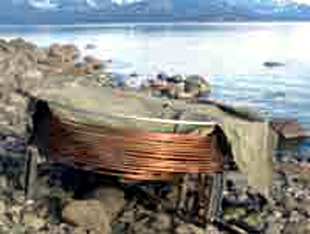 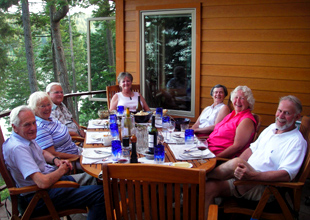 Lake-loop geothermal heating system uses this copper heat exchanger in the lake to heat the radiant floors and domestic hot water. Cedar trellis and roof overhangs shade windows from summer sun. Red shade protects south sun on deck. 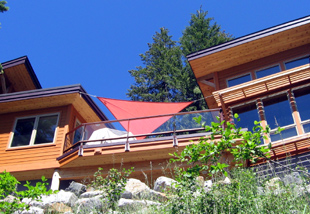
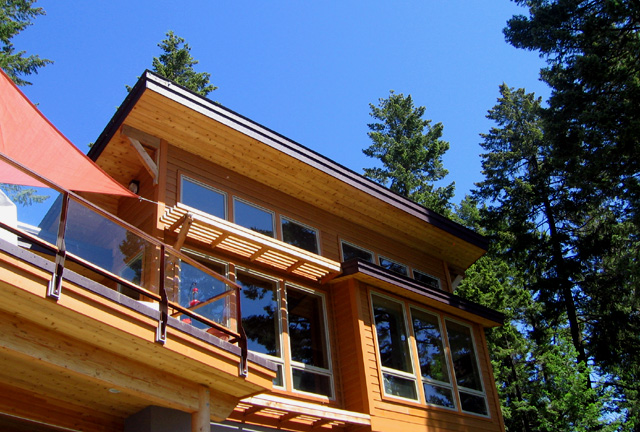
The great room ceiling slopes toward a fireplace and entertainment wall constructed of warm, natural materials that work with the windows and lake view to create an intimate living environment within a grand space. The south wall windows expands the interior of the house to the natural environment of North Idaho while fulling the rooms with winter warmth and light to the north wall. The high windows vent the heat of the summer, and brings in cool night air, cooling the thermal mass enclosure. Owner built kitchen is made from solid wood with a counter from Papercrete. Wood insert fireplace is faced in local stone. White walls and light wood ceiling reflects natural and low energy light fixtures, saving energy, while the fir/larch sustainable harvasted flooring balances the interior. 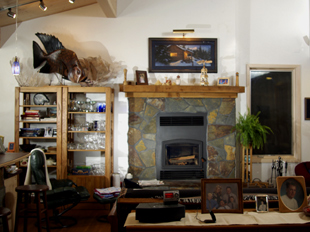
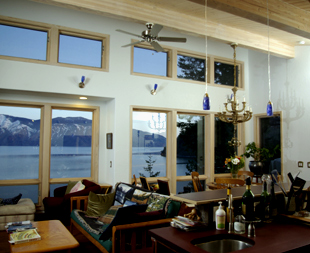 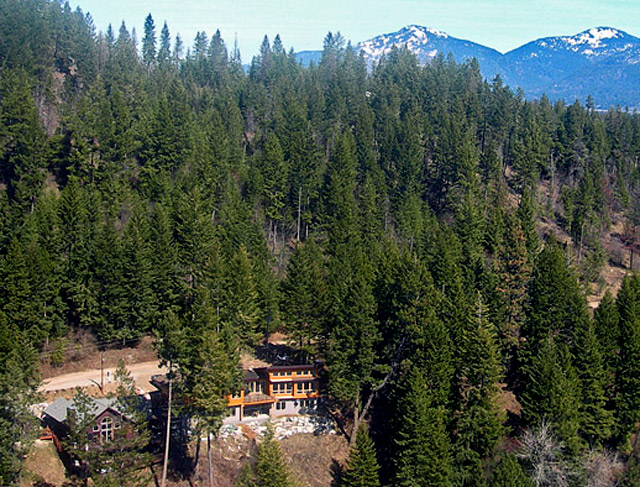
This 3 bedroom 2-1/2, 2 car garage and workshop house is nestled in the trees and slope of the 100 foot wide site 80 feet above the beach. |
|
Copyright © 2002-today Bruce Eugene Millard, Studio of Sustainable Design. Website by www.gentleharvest.org |