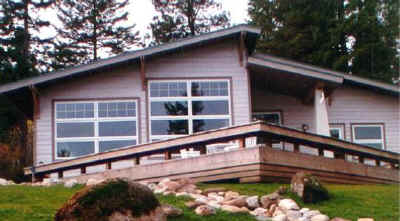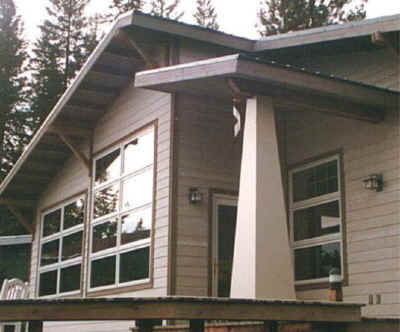
NEXT
The CHITTICK RESIDENCE is a one-story, bungalow-style, 1600 sq ft, three-bedroom house, designed for a couple and their teenage daughter. The house was built on the site of the owners' previous house, on the land their family settled in the early days of Sandpoint's history. After a few discussions with the architect, the owners decided to build a healthy house around ecological principles. We designed a modest sized, energy-efficient, low-maintenance house, built of high-quality materials that blend with the lakeside site. Featured in Homes Across America, 2004 Showcase Homes.
SMALL HOUSES
LARGER HOUSES
MULTI FAMILY
NON RESIDENTIAL
ALLEY FRIENDS ARCHITECTS
ARCHIVE
IN PROGRESS

The driveway approaches a simple, stepped-down entry to a low-profile house.
Large windows face the lake on one side and the sun on another. Small pine trees filter views to neighbors,
and a rock stream directs spring drainage around the house. Exterior decking is made from recycled plastic and
wood waste. Cement and wood fiber siding covers four-hour fire rated walls,
which are built with Faswall recycled wood and cement blocks. Natural oil finishes accent the
trim.

"We wanted a house that would stand the test of time, so when we get done with it, our girls can have it,
and their children can have it after them."
"This house is healthy, quiet, bug-free, easy to maintain, and it will still be here in a couple of hundred years."
Jerry & Judy Chittick
Interior details include low
VOC (Volatile Organic Compound) natural wood finishes, non-toxic glues, linoleum, and wood flooring. Recycled bricks saved from the previous house were used for the wood stove
hearth.
Copyright © 2002-today Bruce Eugene Millard, Studio of Sustainable Design. Website by www.gentleharvest.org.