

|
| PREVIOUS NEXT |
McBIRNEY RESIDENCE A mountain home overlooking the Pend Oreille River in Northern Idaho. Southern exposures, mountain views, and the owners' desires helped shape its spaces. Construction includes Rastra recycled foam walls, structural insulated roof panels, reused wood timbers, and a durable stucco exterior. Gable porches and large overhangs protect the house from this region's demanding climate. This residence is featured in the January 2006 issue of Fine Home Building. |
||
|
SMALL HOUSES |
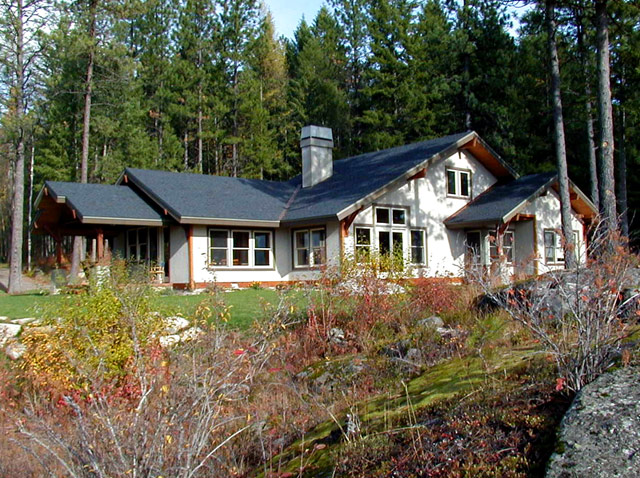
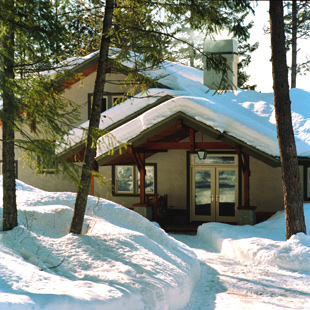
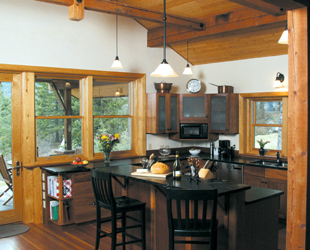
The 2500 sq ft, 1.5 story residence consists of 3 bedrooms, 2.5 baths, home office, and loft. 

The interior is finished with tinted gypsum plaster and natural, healthy finishes. Southern windows fill open gable interiors with light, while interior windows and loft connect spaces and ventilate summer heat. A covered porch provides shade from western sun. 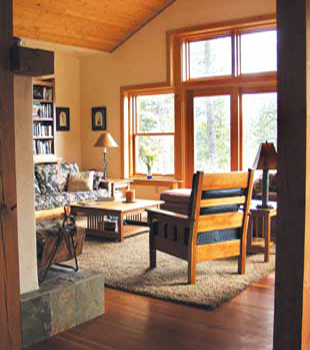

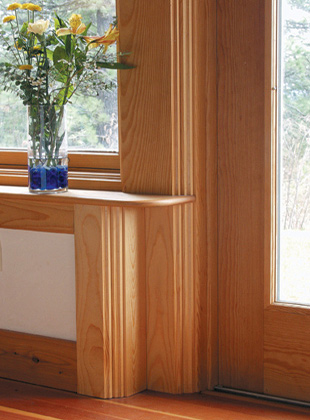

|
||
|
Copyright © 2002-today Bruce Eugene Millard, Studio of Sustainable Design. Website by www.gentleharvest.org |