

|
|
PREVIOUS
NEXT |
PARK COTTAGES This 4-building 16-unit urban infill community is presently under construction on 2 residential lots on the north side of the City of Sandpoint, next to Hickory Park. Conceived by the developer Steve Lockwood, as a development that would showcase smart growth, eco-friendly building and management, and fill an unmet housing need in this resort community. The project has been presented the First Annual 'Grow Smart' award by Idaho Smart Growth. See Award Project Narrative for project concept data. |
|
SMALL HOUSES Click photos 












 






|
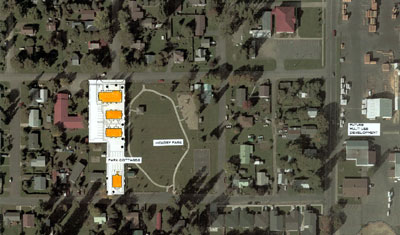
The buildings are massed for solar access and community and neighborhood interaction and integration. Two buildings face the two existing streets to the north and south, using architectural massing and scale similar to that of its residential neighborhood. Porches with small front yards overlook the street, with parking located to the side and rear. Two interior 'Court Buildings', comprising 6 units with porches facing each other, enclose the exterior 'living room'. Interior and street walkways connect all buildings to each other, parking, and Hickory Park to the east. 
Click for enlarging 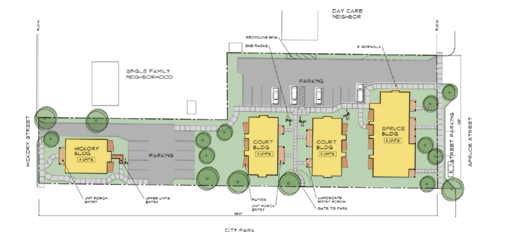
Click for enlarging All 16 units have southern and northern light, and end units have large corner windows. Lower units have entrances of sitting porches, and rear yard patios. Hickory Street Building upper units have south porches. The site's existing trees and new natural landscaping with water management elements combine to create privacy between buildings and summer shading. 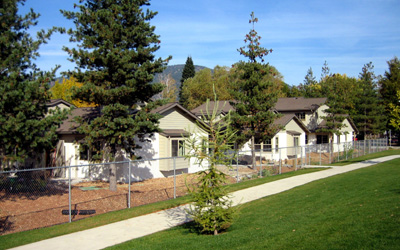
Court Buildings house 6 'Studio Houses' of 500 sf. Unit porches face onto a common court and private patios to rear yards. Solar access roof dormers fill each studio with light. 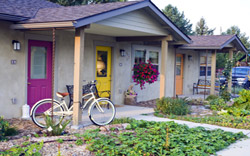
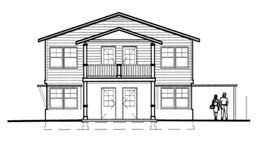
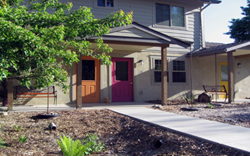
Hickory Building Street View
For additional information about this project please see also the following news articles: |
|
Copyright © 2002-today Bruce Eugene Millard, Studio of Sustainable Design. Website by www.gentleharvest.org |