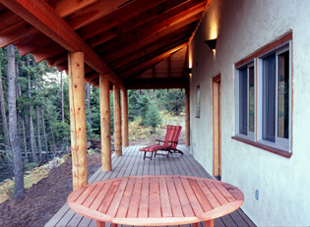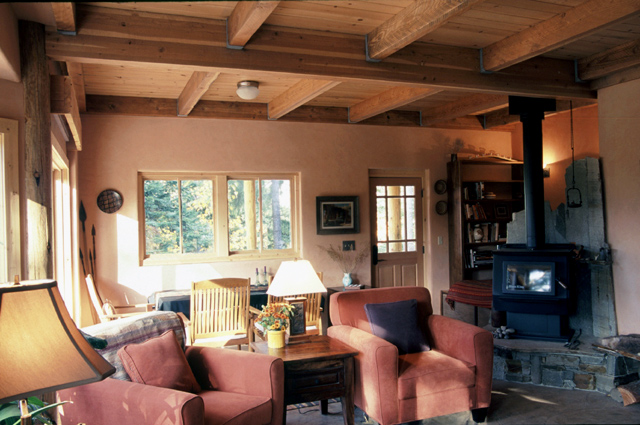

|
|
PREVIOUS NEXT |
PEER RESIDENCE This one bedroom residence in North Idaho grew from the owner’s desire to accomplish two things: (1) to work with natural and recycled building materials and (2) to utilize the heat of the winter sun and the stable temperatures of the earth for keeping energy costs down. The house is set on the edge of a western slope that opens to southern and western views. |
||||||
|
SMALL HOUSES |

 The two-story central plan, which captures the southern sun, is surrounded on three sides by a single-story shed roof element. The eastern side of this lower element is enclosed to create an intimate welcoming area and a kitchen space that opens to the great room. The northern and western sides are comprised of open porches that block the western sun and provide connection to the site. The porches also serve to create a sitting area that is protected from the wet North Idaho Spring and Fall seasons. The two-story central plan, which captures the southern sun, is surrounded on three sides by a single-story shed roof element. The eastern side of this lower element is enclosed to create an intimate welcoming area and a kitchen space that opens to the great room. The northern and western sides are comprised of open porches that block the western sun and provide connection to the site. The porches also serve to create a sitting area that is protected from the wet North Idaho Spring and Fall seasons.



Exterior walls of the central two-story element are built with a 12” thick Rastra recycled ICF system, which is then covered in cement stucco. The enclosed porch massing is framed and finished with wood. The contrasting natural materials blend with the North Idaho environment and provide a durable finish to the building shell. A balcony on the second floor brings the summer and winter environments into the combined bedroom/crafts area. Small east and west windows serve to vary the direction of light coming into this space, and a loft above the stairway provides a third story and natural ventilation for summer cooling. 

The main level great room opens to the southern patio, the western covered porch and the kitchen to the east. It also connects with a semi-enclosed guest alcove behind the wood stove.
An earth-loop geothermal heating system uses 2400 linear feet of piping at five feet below the ground to heat both the radiant floors and the domestic hot water. See the green features link for more information on this system. |
||||||
|
Copyright © 2002-today Bruce Eugene Millard, Studio of Sustainable Design. Website by www.gentleharvest.org |