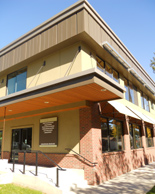

|
|
|
LAKE PLAZA Renovation of 1970s office-retail complex in downtown Sandpoint. Improvements included completely renovated facade, enlarged windows on south and west elevations, walkway addition, new lobby with elevator, new low energy hvac and energy systems and completely renovated interior. |
|
SMALL HOUSES Click below for more information Click on photos 











|
The existing buildings were disconnected without elevator access to the upper floor, did not visually connect to the sidewalks, had deteriorated mechanical, electrical and finish systems, and presented a dated image to the community.
Renovation Concepts

|
|
Copyright © 2002-today Bruce Eugene Millard, Studio of Sustainable Design. Website by www.gentleharvest.org |