

|
|
HEARTWOOD CENTER Historic St Joseph Catholic Church, a Sandpoint community landmark built in 1907, transformed into a community gathering and performance center. The restored historic building elements retains the image of the community while the new lobby and entrance elements connect the various assembly spaces. Extensive interior and exterior renovation from top to bottom includes accessibility, building insulation and air sealing solutions, and new low energy HVAC and lighting systems.
|
|
|
SMALL HOUSES Click below for more information Click on photos 













|
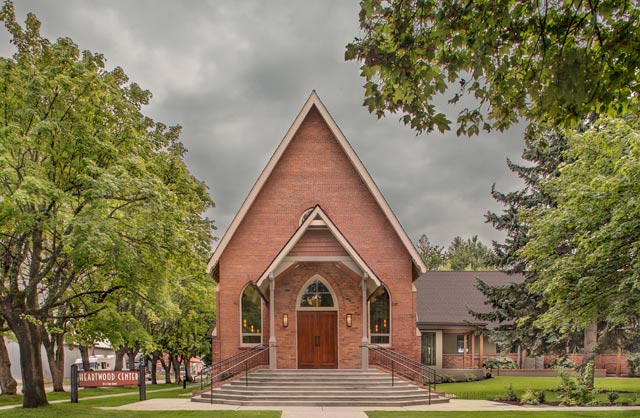
Ceremonial Entrance 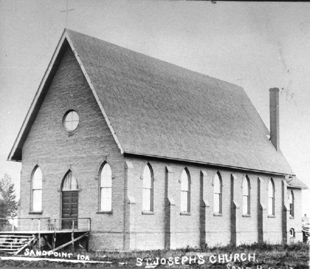
Original 1907 Church 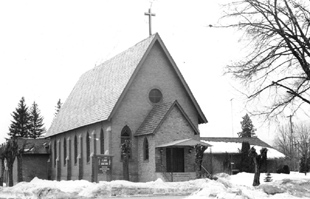
1960 Church Additions The original 1907 Gothic form brick bearing wall chapel had minor porch additions prior to the 1960 expansion to the south and the two level annex addition to the west, that doubled its footprint. The original building's 19/12 roof and walls were in great structural condition, while the brick veneered wood frame additions required extensive structural renovations from the foundation to a new roof structures. 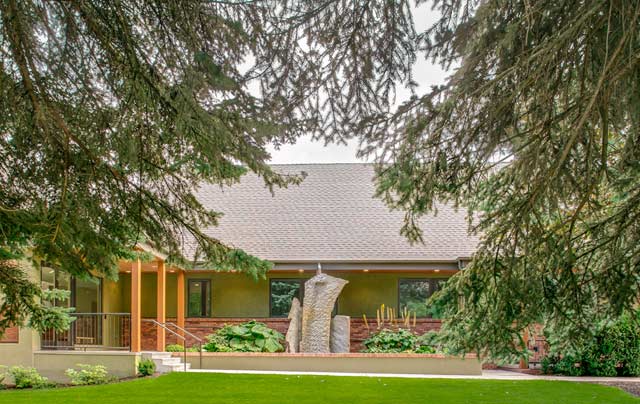
Courtyard view of the new glass lobby structure & entry water garden 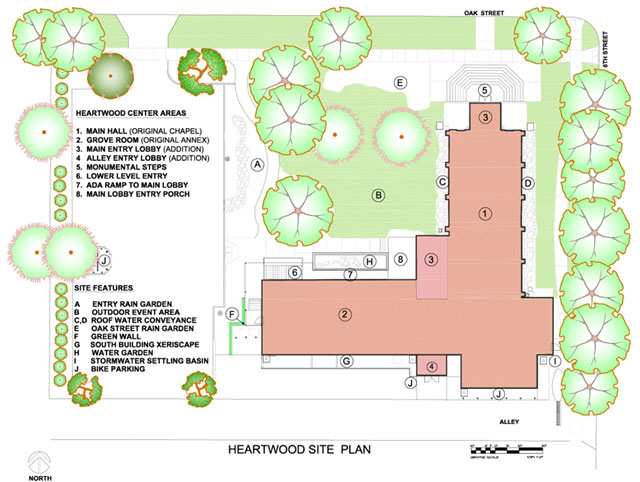
Site plan indicating new & renovated building & site water gardens 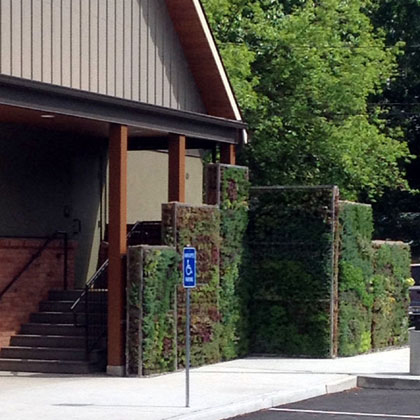 'Green Wall' encloses exit stairs and refuse area �It was the whole package that attracted us to the property. This street has such great trees and I wanted to preserve that park-like feel, that�s where the name Heartwood came from.�
Susie Kubiak, owner The original chapel interior shape and window detailing were retained while adding wall insulation sealing system, acoustics, lighting and cork flooring. The original chapel's altar arch was repaired and the altar area expanded into a Hall for a small performance stage. Interior designer Marti Kellogg ASID worked closely with the architect and the owner on all interior elements and exterior colors. The new multi use Hall lighting and stage system are 100% led and programmable for flexible and changing interiors and performances. 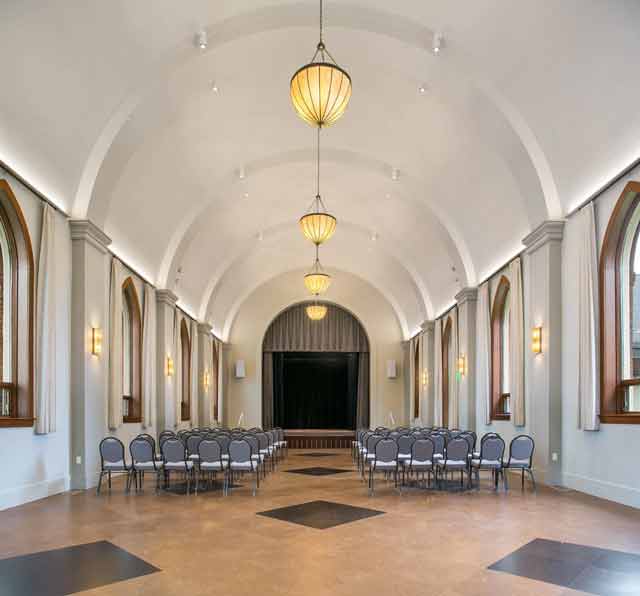
Heartwood Center Hall set up for performance Idaho Smart Growth has selected the Heartwood Center for their 2014 Small Community Grow Smart Award.
�The resulting remodel of the facility provides a stunning example which leaves both visitors and passerby breathless and in awe of the transformation of both the natural space and the physical structure.�
Jeremy Grimm, planning and community development director for the City of Sandpoint 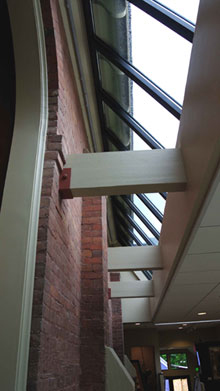
Lobby roof skylight connection |
|
Copyright © 2002-today Bruce Eugene Millard, Studio of Sustainable Design. Website by www.gentleharvest.org |